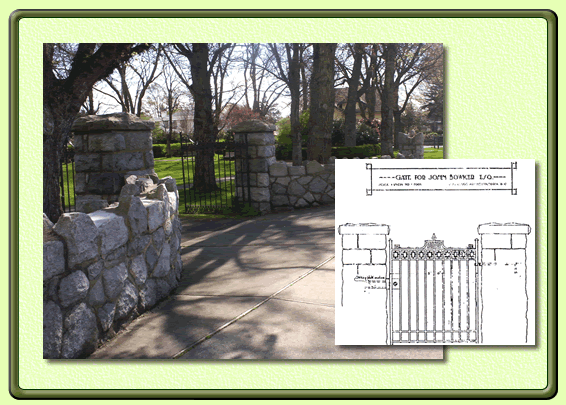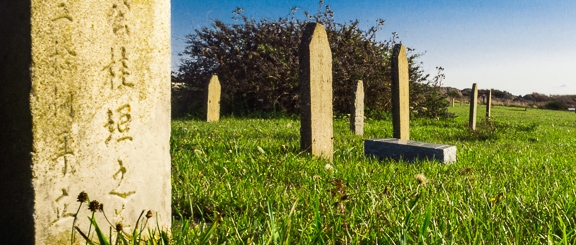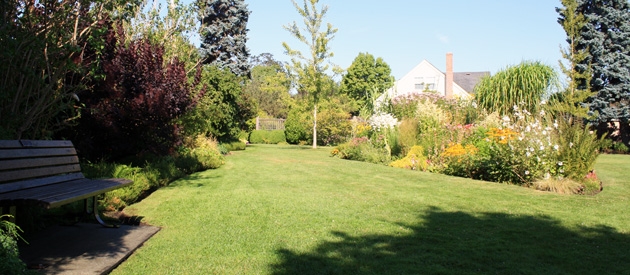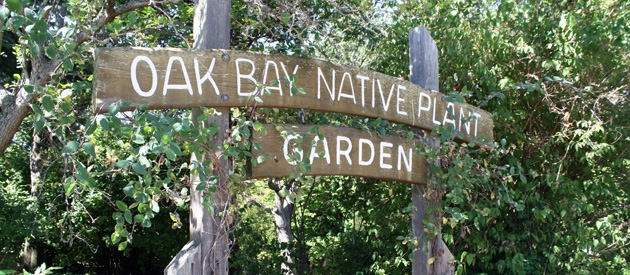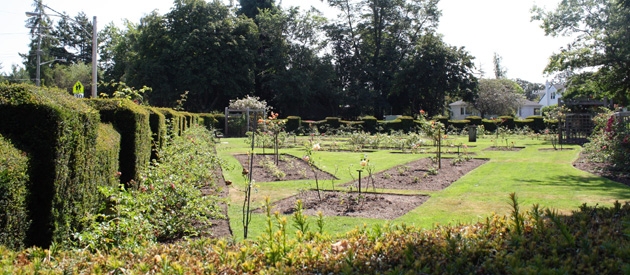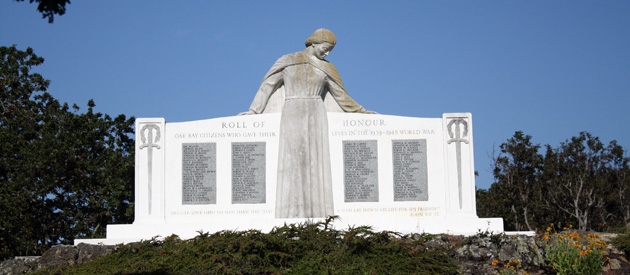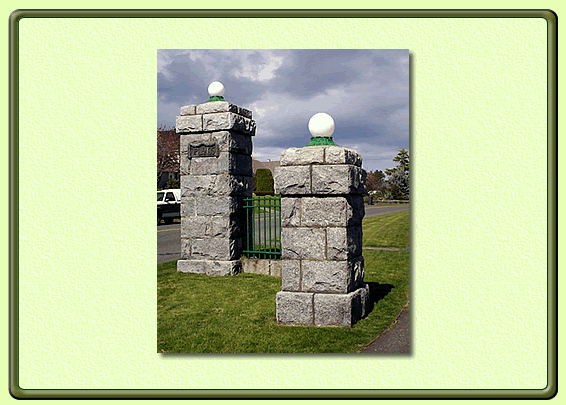Learn more about Oak Bay heritage sites by clicking on an icon on our map below.
From the former residence of former the Premier and Attorney-General of Prince Edward Island to a property built in 1850, learn more about heritage properties across the District of Oak Bay.

Heritage Sites in Oak Bay
About the Community Heritage Register
The Oak Bay Community Heritage Register is an official list of properties deemed to be of heritage value or character, as adopted by resolution of Oak Bay Municipal Council. It provides formal recognition for historic places and is a planning tool for land use planning processes.
Learn more about heritage sites across B.C. through the BC Government Register of Historic Places.
Historical Sites in Oak Bay
Tour and learn more about historic sites in Oak Bay
Bowker Gates
The gates, now located at the Beach Drive entrance to Willows Park, were originally part of the garden landscape at 1931 Bowker Place, home of the Bowker Family.
The property, known as Oak Bay Farm was the home of John Sylvester and Mary Tod Bowker – a wedding gift from Mary’s father, John Tod. The land was part of John Tod’s 200 acre holding, purchased from the Hudson’s Bay Company in 1851.
A row of Austrian pines, still lining the 1900 block of Oak Bay and remnants of the granite wall, define the western boundary of the original estate. While not on their original site, the gates still define the area of Oak Bay Farm and relate historically to the Tod and Bowker Family’s residence in Oak Bay.
Samuel Maclure designed the gates in 1913, as part of a major renovation and landscaping scheme for the Bowker farmhouse, commissioned by John Sylvester Bowker Jr. The iron entrance gates and stone piers were moved to their present location when the property was later subdivided in 1932.
Chinese Cemetery
Fortress Observation Post
Location: Gonzales Hill – Denison Road
Set in Walbran Park in Oak Bay, the Observation Post commands one of the most dramatic views in the city, overlooking the Straits and the Gulf Island.
The Observation Post was built in 1942 using civilian contractors. It was one of four in the fortress system network, the others being at Mt. Tolmie, Mary Hill (William Head), and Church Hill. (Smythe Head). Only Gonzales and Mt Tolmie remain. The Post features a Barr-Stroud Range Finder, which was trained on the Juan de Fuca Strait and on houses below the building. Significant information was transmitted to Fort Rodd Hill Plotting room. The Gonzales Post was the link to the easternmost anchor gun battery, and protected the naval Base and the shipping lines. The post was operational until the early fifties.
What remains of the observation Post is the concrete bunker – originally disguised as a residence, with peaked roof and awning-covered windows – which housed the range finder. This was the foundation of the “house ” constructed as a blind during WWII.
Lokier Gardens
Location: Estevan/Thompson Junction
Thomas Lokier was born in Shropshire, England in 1868, and moved to Canada at age 12. He moved to Victoria in 1943 after a 60-year career as a cattle rancher. In 1945 Mr. Lokier built his home at 2455 Hamiota Street, and was a much-admired resident of Oak Bay from 1945 until his death in 1970 at the age of 101.
This garden, which bears the name of Thomas Lokier, was the original site for the War Memorial, but had become a weed-filled lot, when Cattle Point was chosen instead. The .4-acre triangular park sits at the junction of Hamiota, Estevan, Musgrave and Thompson in the heart of the Estevan community.
With the cooperation of the Municipal Engineer, Mr. Lokier, whose home overlooked the lot, began to develop a rose garden. He provided money for plantings and a fence and helped in neighbourhood fundraising for further plantings He constructed the concrete posts and at 83 he designed and constructed the iron gates. Councillor Murdoch recommended the Park be named for Lokier and in 1963 Lokier Gardens was officially dedicated, on Mr. Lokier’s 95th birthday.
Under the care of the Oak Bay Parks Department, Lokier Gardens continues to thrive as a destination of peace and tranquility within the busy Estevan neighbourhood.
Oak Bay Native Plant Garden
Location: Beach Drive at Margate St.
This garden is a landmark at the corner of Beach Drive and Margate Street, and the landscape is intrinsic in establishing the character of the neighbourhood. The site is also of great ecological value as a green space and nature reserve. It acts as a preserve for plants indigenous to southern Vancouver Island, many of which are endangered by development.
The Native Plant garden is closely associated with the founding settlers of Oak Bay. The original site was part of the home and garden of Arden, designed by Samuel Maclure for Ada and Hugo Beaven in 1908? Mrs. Beaven was the former Ada Pemberton, daughter of JD Pemberton, one of Oak Bay’s original four private landowners and Surveyor General of BC. The site of Arden was part of the Pemberton estate. Hugo Beavan was the son of BC Premier Robert Beaven (1882-1883), who also served as Mayor of Victoria.
In 1939 Mrs. Beaven donated 0.52 acres of her property to the Municipality of Oak Bay to be used as a native plant park.
In keeping with Mrs. Beaven’s wishes, the Municipality has maintained the property in its natural state, two ponds from the original Mclure plans still exist, and the fight against non-native invasive species by dedicated Friends of the Native Plant Garden is on going.
Oak Bay Rose Garden
Location: Windsor Park, Newport & Currie Road
In 1937 as a memorial to her late husband Hugo Beaven, Ada Beaven offered to provide 500 good-quality plants to establish a rose garden at Windsor Park.
Hugo Beaven was the son of the Honourable Robert Beaven, who was Mayor of Victoria and served as fifth Premier of British Columbia (1882-1883). For 40 years Hugo Beaven worked for the Canadian Bank of Commerce, retiring as manager of the Douglas Street branch. He was a member of the Victoria Golf Club, and was a keen hunter and fisherman, but his main interest was horticultural. The rose garden at his residence at Arden at 1176 Beach Drive (now Whitehall Apts) was widely known for the number and excellence of its blooms. He acted a judge in many leading rose shows and was responsible for introducing many new varieties to the city. Mr. Beaven died on May 18, 1937, at the age of 69.
Ada Beaven was the daughter of Joseph Despard Pemberton, whose estate encompassed much of the land in south Oak Bay. Windsor Park and Arden were part of that original 1200 acre Pemberton estate.
The Oak Bay Rose garden along with the native Plant garden are part of a tangible legacy Ada Beaven left to Oak Bay and, at her death, tributes reveal a truly remarkable citizen.
She was known in the community as a generous, kindly and public spirited woman who was interested in the whole human story. A person of lively intellect and much interested in current events. Her good works were performed quietly and without ostentation, supporting the Canadian institute for the blind, the Veterans’ Hospital, salvation Army sunshine Camp, Victoria Art Gallery, protestant orphanage, and goodwill enterprises.
She was a well known figure in the Village, supporting local merchants and driving through Oak Bay in her electric car, until a few days before her death in July 1958 at the age of 91.
Oak Bay War Memorial
Location: Beach Drive, Uplands Park
Following several years of urging on the part of relatives of Oak Bay’s war dead, it was decided a War Memorial was to be built in Uplands Park. It was unveiled Armistice Day, November 11, 1948 by Lieutenant Governor Charles Banks and dedicated by Archdeacon A de L. Nunns and the Reverend WW McPherson.
Municipal Engineer ASG Musgrave oversaw the project and sculptorHames Saull, a former Canadian Airman, who made his home in Victoria after the war, was chosen to design the monument.
Using his wife as the model, Saull created the sculpture in concrete. – with a granite/concrete facing. It faces the water, standing nine feet tall on a rock outcropping with the Garry Oaks of Uplands Park as the backdrop. The designated site features the central figure (Mother Peace) standing looking down, her arms protecting the 97 names of Oak Bay’s 1939-1945 war dead. The inscription reads:
“Roll of Honour” “Greater love hath no man than this, that a man lay down his life for his friends.”
Also included in the designation are the natural stone walkway and the winding stone staircase leading up to the monument.
Royal Victoria Yacht Club
The Royal Victoria Yacht Club founded in 1893 by local yachtsmen who had organized the first yacht race in BC to celebrate Queen Victoria’s 1888 birthday.In 1912 the clubhouse was constructed in the Uplands and is the oldest yacht club in B.C.
Trial Islands Lighthouse
Uplands Gates
In 1907, the Franco-Canadian Trust Company and its subsidiary, Uplands Ltd., began development of 465 acres, formerly the Hudson’s Bay Company Uplands Farm established in 1851. The company engaged John Olmstead of Olmstead Brothers – foremost North American landscape architects – who designed New York’s Central Park and Mount Royal Park in Montreal, to design the subdivision. Francis Mawson Rattenbury as company architect, was responsible for building design approval.
The gates were commissioned in 1912 and designed by architects Jennings and Boulanger as part of a promotional plan, in conjunction with the Uplands development. Their intent was not one of protection – as we see in today’s gated communities – but rather to signify the status of properties within the gates. John Olmstead disapproved of their construction, believing them meaningless, given that eight roads lead into the Uplands.
The three sets of gates are unique in design and purpose. Each set of gates is different, while having certain design features and proportions in common. The original architectural plans called for posts to be made of concrete, with iron connecting pieces and bronze plaques. However, the south-east gates at Beach and Thorpe place are constructed of granite block, linked to smaller posts by a curved iron fence: the south-west gates at Uplands and Cadboro Bay Road are concrete panels, of similar design and proportion: the north Beach Drive set, similar in design to the concrete south–west gates, but without the secondary posts and iron connections.
The Uplands Gates are a significant landmark within Oak Bay, defining the properties known as “The Uplands” and providing a sense of status to the community. The gates are on their original sites and are structurally sound. The eastern pillar at the North Gates received substantial damage from an automobile accident, but was recently restored by Stewart Monumental, using the original Jennings and Boulanger design.

