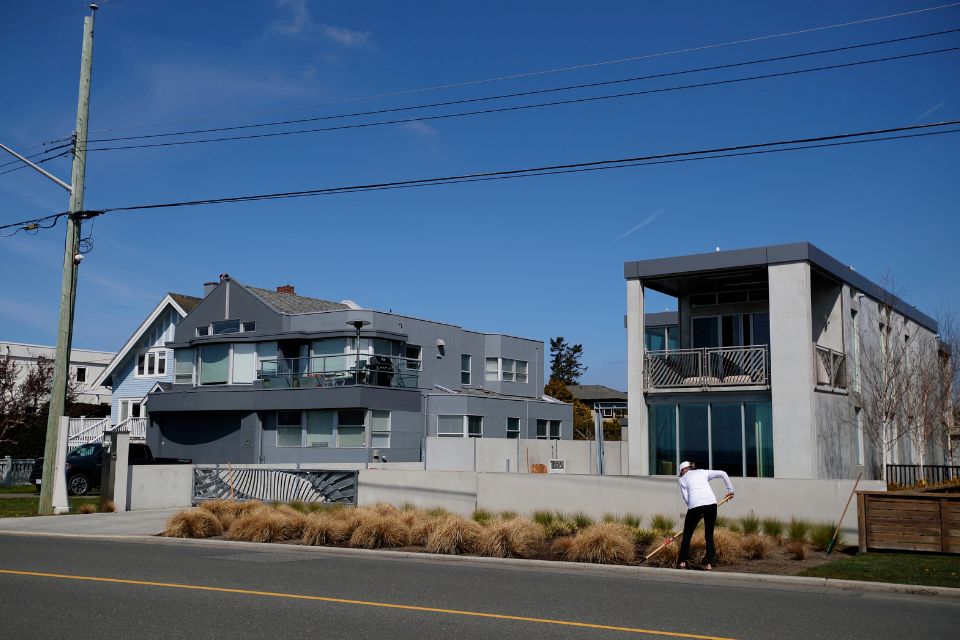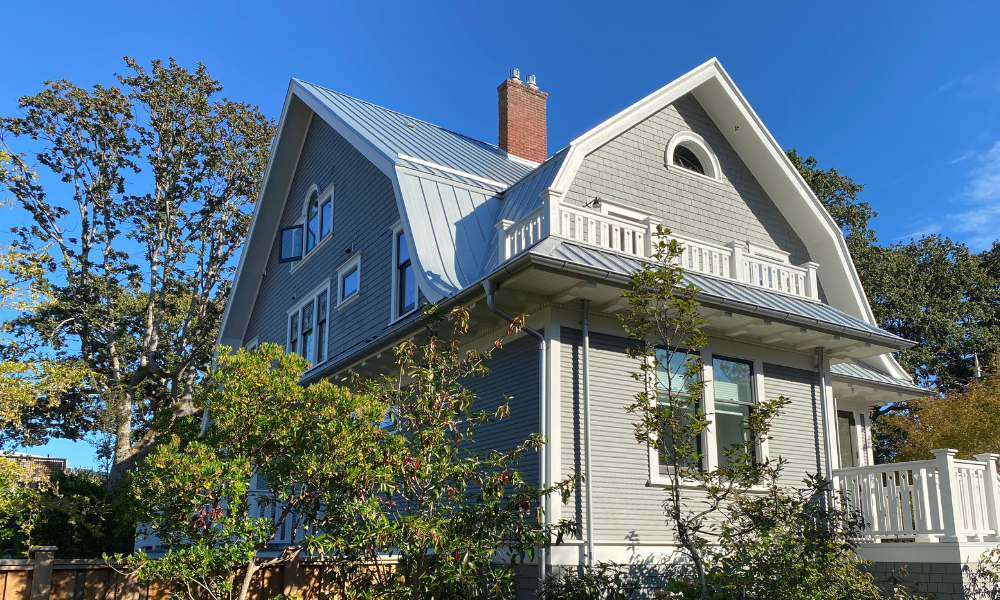The District of Oak Bay's Building and Planning Department is here to help you before building or making changes to a home or property.
Permits
An Oak Bay building permit is required for all new construction, temporary buildings and for alterations to existing construction. Please review building requirements with Municipal staff before commencing a project. The cost of building permits depends on the nature and scope of the work being done.
The Oak Bay Building Permit Application and Plumbing Permit Application Forms are available below. Find more information on permits for construction in the Uplands below.
ACC and DCC Bylaws
Amenity Contribution Charges (ACC) and Development Cost Charges (DCC) bylaws are now in effect. These charges help fund essential infrastructure and community amenities such as parks, roads, and utilities.
The charges apply only to additional new housing beyond what existed—specifically, the net increase in residential units from a development project.
Applicants should review the new bylaws before applying for a building permit. Charges may affect project costs.
Contact Us
Have a question regarding a building permit or inspection? Please contact inspections@oakbay.ca or call (250) 598-2042 ext. 7496.
Online Bookings
Visit in-person
Building Inspectors are available for counter questions at Municipal Hall – 2167 Oak Bay Ave.
- Monday to Friday
- 8:30 to 10:00 a.m.
Building and Plumbing Forms
Building Permit Checklists
Examples of when a permit is required
When a permit IS required
- Construction of new building
- Addition to existing building
- Kitchen renovation
- Upgrading existing building or changing its use
- Creating new rooms or spaces within existing building
- Finishing a basement
- Demolishing a building or part of a building
- Building a deck or gazebo
- Installation of a hot tub
- Construction of a swimming pool
- Replacement of windows
- Adding an accessory building, equipment room, shed, or detached garage more then 10m2
- Building a retaining wall over 1.2 meters in height, or multiple walls
- Constructing roads within a strata development
- Restoration, maintenance or repair of building's structural components and systems
- Restoration, maintenance or repair of significant fire and life-safety components and systems of the building.
When a permit IS NOT required
- Repairs less than $500 in value
- Retaining walls under 1.2 m in height
- Accessory building less than 10 m2 (Does not apply to the Uplands)
Work that does not require a permit must still comply with Municipal Bylaws and the BC Building Code.
How to Obtain an Oak Bay Building Permit
1. You must obtain a valid permit prior to starting construction.
2. Pick up a permit application form at Municipal Hall (2167 Oak Bay Ave.) or online
3. Construction plans and supporting documentation, including completed application form, must be submitted to the District’s Building Department when applying for a permit. This helps show the proposed work will comply with applicable codes, regulations, bylaws and property encumbrances (rights-of way, covenants etc…)
4. Once your application is submitted by emailing inspections@oakbay.ca, and received by staff, an application fee and invoice will be forwarded for payment. Building Permit fees are based on the value of construction. The application fee must be paid before the application will be reviewed.
5. The application documents will be reviewed by staff to ensure compliance with Building Codes and applicable municipal bylaws. Please allow several weeks for this review process.
6. Additional permits or fees may apply depending on the scope of work. These may include Tree Permits, Engineering Permits, Development Cost Charges (DCCs), damage deposits, and other securities. These charges will be collected when the final permit fee is due.
7. Once the permit is approved and fees have been paid, construction can begin.
8. Mandatory inspections will need to be scheduled and completed throughout the construction process and upon completion of the project

Learn more about the BC Energy Step Code and Zero Carbon Step Code and their implementation in Oak Bay.
Uplands Building Permits
Under the Uplands Regulations Bylaw, applications for building permits involving exterior work in the Uplands must be approved by the District of Oak Bay prior to the issuance of the permit.
Special attention will be made to site and architectural design. View the Oak Bay Uplands Design Guidelines and Uplands Design Guidelines Review Form.
Uplands Resources
Access Information on Developments or Properties
Use the Authorized Agent’s Letter Form to authorize an agent to access information on the following:
- Building, Plumbing or Development Permits
- For Engineering Permits (Driveways, Service Connections)
- Viewing Property Plans
- Obtaining copies of Property Plans
Please note
- Payment for plans must be received prior to plans being scanned.
- Plans are sent offsite for scanning at the end of each week and are emailed to the agent when ready.

