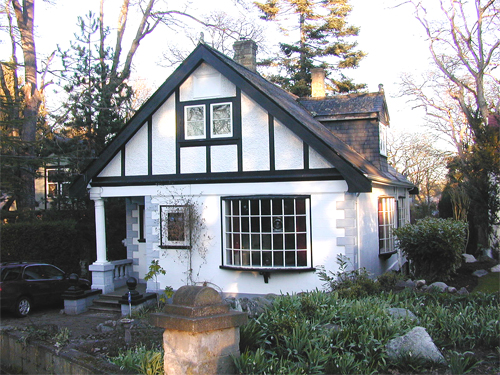947 Foul Bay Road


947 Foul Bay Road is a 1 1/2 storey residence built in 1909. It has a rare original slate roof, and original slate clad dormer. Both the roof and dormer retain an original slate finial on the gable ends. There is a newer shed dormer facing north. The main gable has Tudor-style detailing. The exterior stucco cladding has been groved to simulate stone blocks.
The value of this house is that of an idiosyncratic residence, built by contractor Richard Barrett Oliver in partnership with James Townsend. Oliver was listed as living briefly in the house in 1910-11, with his trade as a plasterer, which may explain the impressive interior archway. Oliver also built 953 St. Patrick Street. Charles Rippingale, a gardener was also listed as "owner" on 1910 permits.
The rare slate roof, one of three remaining in Oak Bay is significant as is the slate clad dormer with the two finials capping each gable. This house is also valued for its use of decorative concrete block or "Art block", in its construction. This material, popular in the pre WWI period, but rare now, allowed rich detailing to be added in an affordable manner through the use of moulded concrete to simulate more expensive carved stone detailing. The quoining, column, balustrade and large ball finials on each side of the front stairs, are all moulded concrete block.
The house is valued as supporting the Tudor-revival style of the Foul Bay Road spine of Historic Houses in a visible fashion, as it is situated close to the road on the front of a very deep garden.
The front stairs with "Oxford Cottage" set in tile and a pre-1950's cobblestone and broken china fountain along with back yard stone features link the house to first owner Charles Rippingale, a gardener and the Rippingale family who lived there until 1964.
Although renovated over the years, the interior retains a built-in side board, original stained-glass and a Victorian-style plasterwork archway.
- Original slate roof, slate finials, slate clad and roofed dormer
- Tudor-revival detailing on main gable
- Original use of stone-cast (concrete) block for the foundation, main floor and porch detailing
- Set-in original front porch (NW corner)
- "Oxford cottage" set in tiles into front stairs
- Authenic stone and broken china fountain in front garden and rear garden stone features
- Interior Victorian-style plaster archway and built-in sideboard
- Original stained-glass windows in front hallway
 Instagram
Instagram
 Facebook
Facebook
 Twitter
Follow @DistrictOakBay
Twitter
Follow @DistrictOakBay