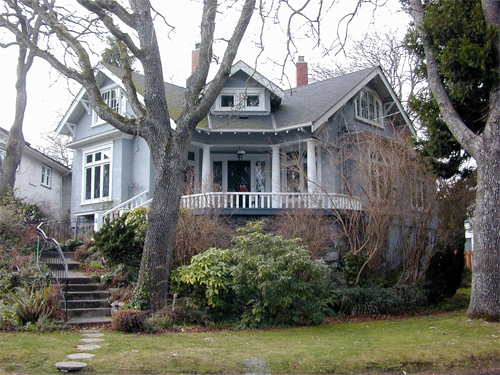1086 St. Louis Street


1086 St. Louis Sreet is a 1 1/2 storey grey stucco house, positioned above the street on a rock outcropping, in a well treed garden, in the South Oak Bay/ Windsor Park neighbourhood. The house has two nearly symmetrical wings projecting at an angle, with a central entry porch set into the join of the wings. The porch is supported by four Doric columns, and is extended outward by a terrace. The multi-gabled roof has a central dormer over the front entry.
1086 St. Louis is valued as a unique architect designed home, built in 1912. It is valued as a distinctive local landmark within its neighbourhood and a fine example of the work of architect David Cowper Frame. It is a good example of how an architect develops a design. It is a variation and smaller version of an angled (butterfly plan) floor plan that Frame used at "Kingsmont" [305 Denison] in 1911. D.C. Frame primarily designed residences and this house and "Kingsmont" are two of his most inventive. 1086 St. Louis is also significant as an example of how the use of typical design elements of the period - gabled brackets, Doric columns, leaded windows - can be combined in unusual ways and so provide contrast to other more usual house designs of the period. The principal interiors of the house have many original features including: stained fir paneling; fireplaces [one tile, one brick]; window seats; beamed ceilings; brass wall sconces, leaded casement windows and upper floor sleeping porches - all adapted to Frame's unique angled floor plan. The garden retains two rock gardens in their original configuration.l
- siting of house on rock outcropping within a treed garden setting.
- front porch supported by four doric columns
- multi-gabled, central dormered roof supported by brackets
- original diamond paned leaded glass casement windows and wood framed multipaned windows
- four hanging square bay windows
- original interior features in principal rooms
- original sleeping porches with sliding wood windows in second floor bedrooms
- 1929 addition extension to LR and garage
- original rock gardens
 Instagram
Instagram
 Facebook
Facebook
 Twitter
Follow @DistrictOakBay
Twitter
Follow @DistrictOakBay